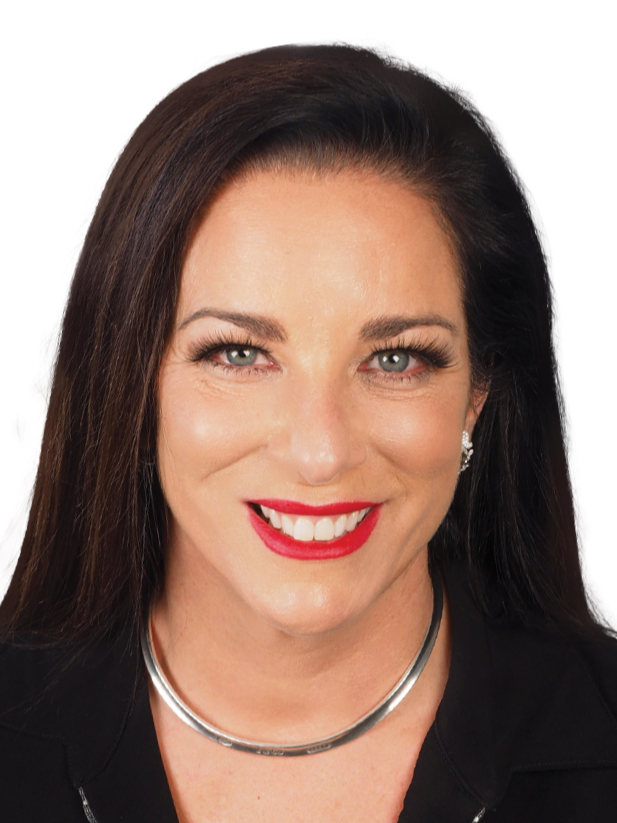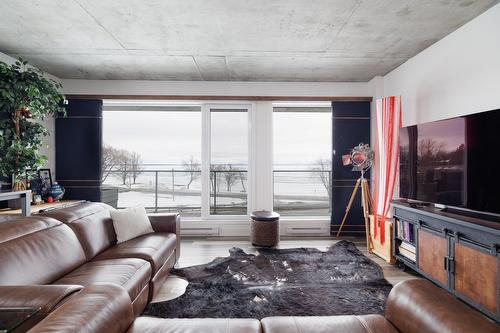Properties For Sale
The range between minimum price and maximum price is incorrect. Please submit the correct range.
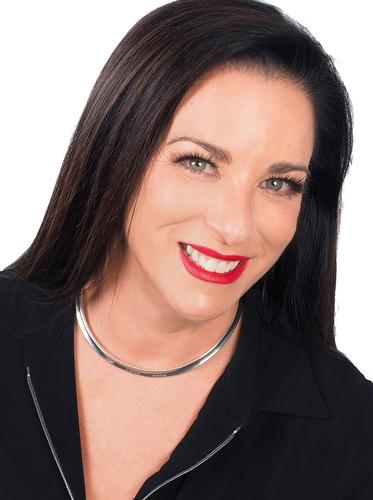
Lee Anne Caron
Residential Real Estate Broker
Lee Anne Caron Inc.
Mobile: 514.627.5255
Phone: 514.694.2121
Buying or selling a home is a big decision - you need an experienced professional to guide you through the process. When you work with me, you can count on personal, attentive, patient service, excellent knowledge of the area, great negotiation skills and expert selling strategies.
Featured Listings

Contact Me
I am here to help with all your real estate needs and questions. Let me know what's on your mind and start a conversation.

Find out what your home is worth
For most people, their house is their single biggest investment. Find out how much your investment is worth with a no-obligation market valuation.

Neighbourhood Watch
Be the first to know when properties in your neighbourhood hit the market. Keep in touch with your local listings.
Did you know?
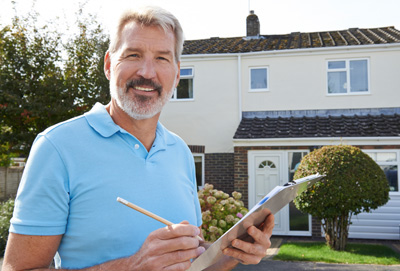
For Buyers
Before you buy, have the home inspected; it’s the best way to make sure you really know what you’re getting into.
Learn more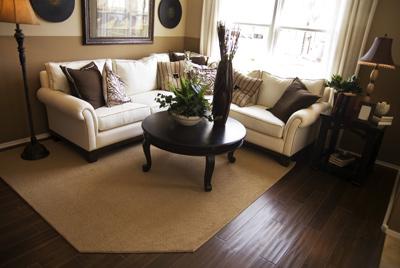
First Time Sellers
Want buyers to see how ideal your home is for them? Simply follow the guidelines that successful home staging consultants use to make properties even more attractive.
Learn more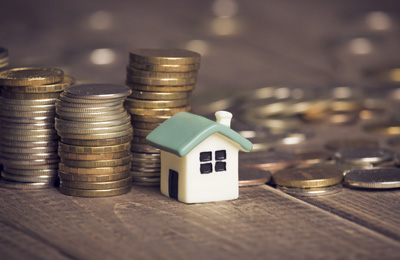
Marketing
You want to sell your property fast and make as much money as possible. It’s my job to put together a marketing plan that can help you do that.
Learn more
The trademarks MLS®, Multiple Listing Service® and the associated logos are owned by CREA and identify the quality of services provided by real estate professionals who are members of CREA.
REALTOR® contact information provided to facilitate inquiries from consumers interested in Real Estate services. Please do not contact the website owner with unsolicited commercial offers.
Copyright© 2026 Jumptools® Inc. Real Estate Websites for Agents and Brokers

